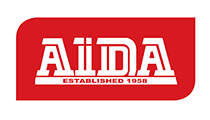
Photos
1 of 35
5 Bedroom House for Sale in Eureka
43 Loubser Street, Eureka, Bethlehem
Erf Size:
1 536 m²
Exquisite with space and style in quiet area
Absolutely exquisite property under the trees in leafy Eureka. Space and style all in one. Property is a must see. 5 bedrooms with 3 full bathrooms as well as a guest toilet. Extras include a study and a huge games room, fit for many purposes it totally works for any possible option.
Solid wood kitchen, separate scullery and a spacious laundry room, separate from the kitchen. Living areas are spacious and suitable for the entertaining family. Finishes are captivating and we definitely don't have many similar properties in the market on a regular basis. Be enthralled and enjoy the opportunity to view this majestic home.
Property Overview
Listing Number
111595882
Type of Property
House
Street Address
43 Loubser Street, Eureka
Description
Freestanding
Lifestyle
Suburban
Erf Size
1 536 m²
Pets Allowed
Yes
Rooms
Bedroom
5
Bedroom 1
Patio, King Bedroom, Laminated Floors
Bedroom 2
Carpets, Curtain Rails, Built-in Cupboards
Bedroom 3
Carpets, Curtain Rails, Built-in Cupboards
Bedroom 4
Carpets, Curtain Rails, Built-in Cupboards
Bedroom 5
Carpets, Curtain Rails, Built-in Cupboards
Bathroom
4
Bathroom 1
Tiled Floors, Full, Main en Suite, Shower, Bath, Toilet and Basin
Bathroom 2
Tiled Floors, Shower, Bath, Toilet and Basin
Bathroom 3
Tiled Floors, Basin, Guest Toilet
Bathroom 4
Bath, Shower, Double Basin, Toilet
Kitchen
1
Kitchen 1
Scullery, Eye Level Oven, Extractor Fan, Fridge, Granite Tops, Tiled Floors, Centre Island, Hob
Office/study
1
Office/study 1
Carpets
Lounge
3
Lounge 1
Patio, Tiled Floors, Fireplace, Open Plan
Lounge 2
Small , TV Port
Lounge 3
Downstairs , Wooden Floors, Open Plan, Recreation Room
Dining Room
1
Dining Room 1
Wooden Floors, Open Plan
Braai Room
1
Braai Room 1
Outside, Tiled Floors, Fireplace
Entrance Hall
1
Entrance Hall 1
Tiled Floors, Spacious
External Features
Garage
2
Garage 1
Electric Door
Garage 2
Electric Door
Parking
3
Parking 2
Visitors Parking
Garden
1
Garden 1
Immaculate Condition, Landscaped, Garden Terrace
Outbuilding
1
Outbuilding
Laundry room x2
Building
Facing
North, Level Road
Other Features
Security
1
Security 1
Totally Fenced, Electric Garage, Security Gate, Alarm System, Intercom, Perimeter Wall
Temperature Control
1
Temperature Control 1
Fireplace
Special Features
1
Transport and Public Services
Bethlehem
2.43km
Langspruit
6.30km









