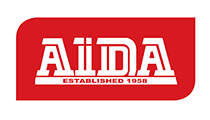
4 Bedroom House for Sale in Zwartkop
Centurion, Zwartkop
Luxury living in ZWARTKOP - on the Hill
EXCLUSIVE MANDATE (No Agents Please)
Your PRE-APPROVAL will secure your viewing !!
Beautiful family home. Secured boomed area.
The home offers:
DOWNSTAIRS
- 3 garages (Double and single tandem)
- Lounge
- Dining room
- Kitchen with separate scullery (entrance from garages)
- Cinema/Theatre Room
- Entertainment area with Pizza oven
- 4 Bedrooms (2 en-suite)
- 3 bathrooms
- Servant’s rooms with bathroom facility
- Private patio area at the rear of the house.
- Jacuzzi & Pool
Separate gate with carport for additional parking
UPSTAIRS
- Large bedroom with full bathroom (this area can easily be converted to a bachelor pad with own entrance)
Totally for the entertainer with ample visitor’s parking. Aluminium windows & doors throughout.
A must view!!
Pre-paid electricity meter
(Currently NON-loadshedding suburb)
Current Tshwane Accounts consist of:
- Property Rates R2 236.67
- Waste removal R427.40
BOOM levy R750.00 per month
Estimated Transfer & Bond Costs: R290 000









