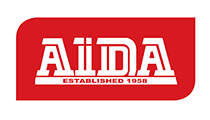R 4 999 000

4 Bedroom House for Sale in Onrus
28 Bosplasie Crescent, Onrus, Hermanus
4 Bedroom House for Sale in Onrus
28 Bosplasie Crescent, Onrus, Hermanus
 4
4
 3.5
3.5


 2
2


Erf Size:
650 m²
Quality family home in established area.
Best value! You will love this immaculate master-built residence. Situated in a friendly neighbourhood, this beautiful family home with quality finishes offers true peace-of-mind! Only 5 minutes drive to Onrus beach, this property is suitable for permanent or holiday living.
Downstairs offers a guest suite with own en-suite bathroom, a spacious study with solid built-in wooden desk and cabinets, the double garage with electric doors has ample space for leisure toys and has direct access into the house. Upstairs is the hub of the home with a south-facing covered stoep that maximises the panoramic views. Close by, is a casual dining space and a more intimate family room with a built-in bar and braai. For the avid chef or home executive there is a stylish, modern kitchen with separate laundry. A cosy breakfast nook is handy for those busy mornings or quick meals. The second lounge/family room near the kitchen leads to an enclosed patio area with Caribbean-style shutter doors that open onto a private level garden. Great space for entertaining a large group of people. For guests’ convenience there is a separate guest cloakroom. The master suite with own full bathroom, plus a further two bedrooms with a shared bathroom complete the first-floor layout. The neighbourhood of Bosplasie enjoys close proximity to all amenities on offer along the pristine Cape Whale Coast. Call us to secure an appointment to view this superb property. You will not be disappointed.
Property Overview
Street Address
28 Bosplasie Crescent, Onrus
Rooms
Bedroom 1
Upstairs. Main en Suite., Carpets, Curtain Rails, Built-in Cupboards
Bedroom 2
Upstairs., Carpets, Curtain Rails, Built-in Cupboards
Bedroom 3
Upstairs., Carpets, Curtain Rails, Built-in Cupboards
Bedroom 4
Downstairs. En-suite, Tiled Floors, Curtain Rails, Built-in Cupboards
Bathroom 1
Tiled Floors, Guest Toilet, Blinds
Bathroom 2
Full bathroom. En suite., Tiled Floors, Bath, Shower, Toilet and Basin
Bathroom 3
Full bathroom., Tiled Floors, Bath, Blinds, Shower, Toilet and Basin
Bathroom 4
Tiled Floors, Shower, Toilet and Basin
Kitchen 1
Open plan kitchen, lounge and dining areas., Breakfast Nook, Pantry, Scullery, Laundry, Eye Level Oven, Extractor Fan, Dishwasher Connection, Granite Tops, Washing Machine Connection, Tiled Floors, Gas Hob, Under Counter Oven
Office/study 1
Built-in solid wood desk & cupboards, Carpets, Curtain Rails, Internet Port
Lounge 1
Patio, Tiled Floors, TV Port
Dining Room 1
Tiled Floors, Curtain Rails
Family/TV Room 1
Built-in braai and Built-in bar, Tiled Floors, TV Port
External Features
Garage 1
Visitors parking, Electric Door, Roll up
Other Features
Security 1
Partially Fenced, Electric Garage, Alarm System, Burglar Bars
Temperature Control 1
Air Conditioning Unit, Fireplace
Special Features 1
Built in Braai, Satellite Dish, Driveway, Paveway, Balcony, Built in Bar, Sprinkler System
Education
Hermanus Waldorf School
0.81km
Northcliff House College
0.84km
Hermanus Christian Academy
1.35km
Mount Pleasant Primary
2.92km
Qhayiya Secondary School
3.43km
Hermanus High School
5.37km
Generation Schools Hermanus
5.57km
Bosko Christian School
5.68km
Food and Entertainment
Fabio's Ristorante
5.37km
Sports and Leisure
Fernkloof Nature Reserve
4.27km
Transport and Public Services
Hoys Koppie Parking
5.08km
Pick n Pay Parking
5.26km
Hermanus Post Office
5.26km
Windsor Hotel Parkinh
5.30km











