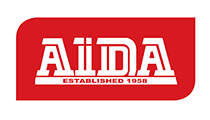- REDUCED

4 Bedroom House for Sale in Lynnwood Ridge
Pretoria, Lynnwood Ridge
Gated community! 5 Bed home PLUS @ 2 Bed Flat!
Double SECURITY! Boomed off area in the leafy Lynnwood. Close to N1, N4, Schools like Lynnwood, St Albans, St Paulus and many others! Also close to Tuks!
This property is in a quiet Cul de sac in a closed of area and has been the very happy home for this family for many years. (The family even ran a medical practice for many years in the TWO Bedroom FLAT!!)
Impressive entrance!! Koi pond leads you to a large pivot wooden front door and large entrance hall! All 3 Garages leads directly into the home where an open plan tiled area welcomes you. Perfect layout for large family gatherings as the lounge leads to family room which leads out to enclosed, sunny patio. The open plan living areas are tiled, has a fireplace (original) and leads to a very large family room which leads to an enclosed glassed patio with sliding doors and sliding windows giving access to a super private pool and established garden with irrigation.
The home consists of 4 large bedrooms and a large study or 5th bedroom which forms part of the master suite. 3 Bedrooms are north facing, large in size and fits double beds @ study desks with view onto the perfect sized pool...(new pump and safety net fitted)
This kitchen is open plan and has a gas stove with large island for breakfasts/ SOCIALIZING. Plus a LARGE SCULLARY HIDDEN AWAY with space for dishwasher, washing machine, fridge, Loads of packing space. The Gas Hob has an electric oven, extractor fan.
This home is ready for the next owner to enjoy and also offers LOTS of PARKING inside as well as a neat servants Quarters with bathroom.
Garages and parking:
Three garages (fourth converted into servant's courter with bathroom.) Double carport well positioned to allow additional parking (already paved) for more than one caravan. Visitors parking inside.
Flat/practice
Own entrance, lounge, kitchenette two bedrooms. (One XL bedroom fits 2 x double beds! Bathroom with shower.
The garden has huge potential as a large area behind the lovely social boma area is currently used for the family dogs and so much could happen here in the future!
Invest, explore LATER if you like as this home is ready to move in as is!









