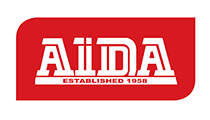- AVAILABLE NOW

R 45 000 Per Month
4 Bedroom House to Rent in Woodlands Lifestyle Estate
27 Cedarwood Crescent, Woodlands Lifestyle Estate, Pretoria
4 Bedroom House to Rent in Woodlands Lifestyle Estate
27 Cedarwood Crescent, Woodlands Lifestyle Estate, Pretoria
Furnished family home with solar in woodlands lifestyle estate
Fall in love with this stunning family home in the sought-after Woodlands Lifestyle Estate.
The open plan living areas welcome you to style and extra space with double volume and lofty ceilings. The kitchen is the heart of the home and part of the dining, TV rooms and lounge. The white kitchen cupboards and dark granite tops create the perfect contrast that blends in well. The scullery can accommodate three appliances.
The covered patio opens into the lush, landscaped garden and the extended gardens that flow to the channel give the property extra privacy.
The guest room downstairs with an en-suite bathroom, overlooks the beautiful garden.
Upstairs boasts the spacious master bedroom with an en-suite bathroom. The walk-in closet offers ample built-in cupboards. The other two bedrooms share a bathroom, and the kitchen station is a luxury.
The double garage has direct access into the house and the servant's quarters have its own entrance. The estate features a gym, tennis and squash court, communal pool, use of the clubhouse and uncapped WIFI .... all included in the Levy. Solar power available.
Easy access to main roads and close to sought after schools.









