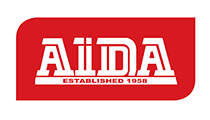R 4 345 000

3 Bedroom House for Sale in Vermont
9 Water Pear Close, Vermont View, Vermont, Hermanus
3 Bedroom House for Sale in Vermont
9 Water Pear Close, Vermont View, Vermont, Hermanus
 3
3
 2.5
2.5


 2
2


Erf Size:
357 m²
Spacious modern home with mountain views.
Joint Mandate. What is not to love. On the ground floor you are met by a double volume large open plan living area that encompasses lounge, dining room, kitchen, and guest loo. Gourmet kitchen with granite tops equipped with a gas stove and space for all your appliances. Separate scullery to hide all your dirty dishes in. Sliding glass doors walks out onto a very private back yard with built in braai.
The three bedrooms are all located on the first floor. The north facing main bedroom has a full en-suite bathroom. The other two bedrooms are serviced by the second bathroom with walk in glass shower. The home is equipped with a gas geyser to assist with electricity saving initiatives. Double automated garage with direct access to the home completes this generous offering.
Property Overview
Street Address
9 Water Pear Close, Vermont View, Vermont
Description
Double Storey, New Development
Lifestyle
Coastal/Beach, Cul-de-sac
Rooms
Bedroom 3
(Main bedroom en-suite), Built-in Cupboards
Bathroom 2
Tiled Floors, Shower, Toilet and Basin
Bathroom 3
Tiled Floors, Full, Bath, En suite, Shower, Toilet and Basin
Kitchen 1
Open plan., Scullery, Dishwasher Connection, Granite Tops, Washing Machine Connection, Tiled Floors, Built-in Cupboards, Gas Hob, Under Counter Oven
Lounge 1
Open plan. Opening onto beautiful private back yard with built-in braai. , Tiled Floors
External Features
Garage 2
Direct access., Double, Electric Door
Other Features
Special Features 1
Gas geyser. Private back yard with built-in braai., Driveway, Paveway, Open Plan, Sliding Doors
Education
Northcliff House College
3.59km
Hermanus Waldorf School
3.95km
Hermanus Christian Academy
4.59km
Mount Pleasant Primary
6.05km
Qhayiya Secondary School
6.37km
Hermanus High School
8.64km
Food and Entertainment
T.C.'s Pub & Grill
6.35km
Fabio's Ristorante
8.58km
Sports and Leisure
Fernkloof Nature Reserve
7.54km
Botrivier Natuurreservaat
8.56km
Transport and Public Services
Hoys Koppie Parking
8.35km
Pick n Pay Parking
8.48km
Hermanus Post Office
8.48km
Windsor Hotel Parkinh
8.51km










