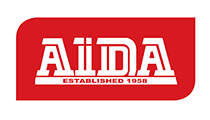
4 Bedroom House for Sale in Gholfsig
Middelburg, Gholfsig
An extraordinary dream awaits you in this magnificent 4-bedroom residence, complete with a charming 2-bedroom apartment nestled in the picturesque Gholfsig!
Discover this exceptional property that seamlessly combines modern comfort and spacious living within a tranquil, tree-lined environment. This renovated dual residence is ideal for extended families, guests, or as an income-generating rental opportunity, all while enjoying the expansive, beautifully landscaped garden.
**Main House Features**
The main house with four exquisitely designed bedrooms, each a sanctuary of comfort and style. One of these gems is thoughtfully positioned on the ground floor, ideal as a welcoming guest suite, complete with its own en-suite bathroom that radiates convenience and charm. The master suite is a true retreat, featuring a private balcony where you can savour the tranquillity of dawn, elegant built-in cupboards that add sophistication, and a lavish en-suite bathroom that invites you to indulge in moments of pure relaxation.
Crafted with the spirit of connection and joy, this enchanting property invites you into a world of lively gatherings and cherished moments. The expansive entertainment haven flows seamlessly, offering a cosy TV room, a warm dining area, and a vibrant games space that beckons laughter and friendly competition. The charming kitchenette and inviting bar area set the stage for delightful concoctions and spirited conversations, all warmed by the glow of a flickering fireplace. As you open the elegant stacker doors, you're greeted by a backyard paradise that promises tranquil leisure and unforgettable memories. Picture evenings around the built-in boma, refreshing swims in the crystal-clear pool, adventures in the treehouse, and joyful laughter echoing around the jungle gym. This is more than just a property; it’s a sanctuary for the heart and soul, where every corner holds the promise of new beginnings and shared happiness.
Step into the heart of this home, where a magnificent kitchen awaits—an absolute paradise for culinary enthusiasts! Imagine the joy of working on stunning granite countertops, a central island that invites creativity and connection, an electric hob that sparks innovation, and an eye-level oven that stands as a testament to the art of baking. The thoughtfully designed pantry and scullery whisper promises of effortless organisation and pure kitchen bliss. This isn’t just a kitchen; it’s a canvas for your culinary masterpieces and a sanctuary for your passions!
**Flat Overview**
The secondary flat radiates its own unique charm, almost embodying the essence of a cosy, independent home. With two generously proportioned bedrooms, each adorned with abundant built-in storage and their own lavish en-suite bathrooms, it offers a sanctuary of comfort and privacy. The open-plan design beautifully intertwines a modern kitchen, a welcoming lounge, and an inviting entertainment area complete with a built-in braai, all elegantly framed by stunning exposed wooden trusses that whisper tales of warmth and togetherness. Stacker doors effortlessly connect the interior to a delightful backyard, inviting you to embrace a lifestyle that flows seamlessly between inside and out. And as if that weren’t enough, a spacious double garage awaits, providing ample room for your cherished belongings and adventures. This flat isn’t just a living space; it’s a haven where memories are just waiting to be created.
**Additional Features**
This remarkable property is elevated by its very own borehole, two generous water tanks, and a robust 22 kVA generator that together create an oasis of self-sufficiency. Imagine the convenience of having dedicated staff quarters and a spacious storeroom at your fingertips, complemented by a cutting-edge computerised irrigation system that breathes life into your serene surroundings while minimising maintenance tasks. Your safety and peace of mind are paramount here, with a state-of-the-art smart alarm system, intelligent motion sensors, automated garage doors, an elegantly designed automated gate, and protective electric fencing, all working tirelessly to safeguard your sanctuary. Embrace a life where comfort and security entwine seamlessly, allowing you to revel in the beauty of your home and the freedom it provides.
**Schedule a Viewing**
If you’re longing for more information or dreaming of experiencing this space in person, don’t hesitate any longer—reach out to us today. Your journey begins here, and we’re eager to guide you every step of the way!









